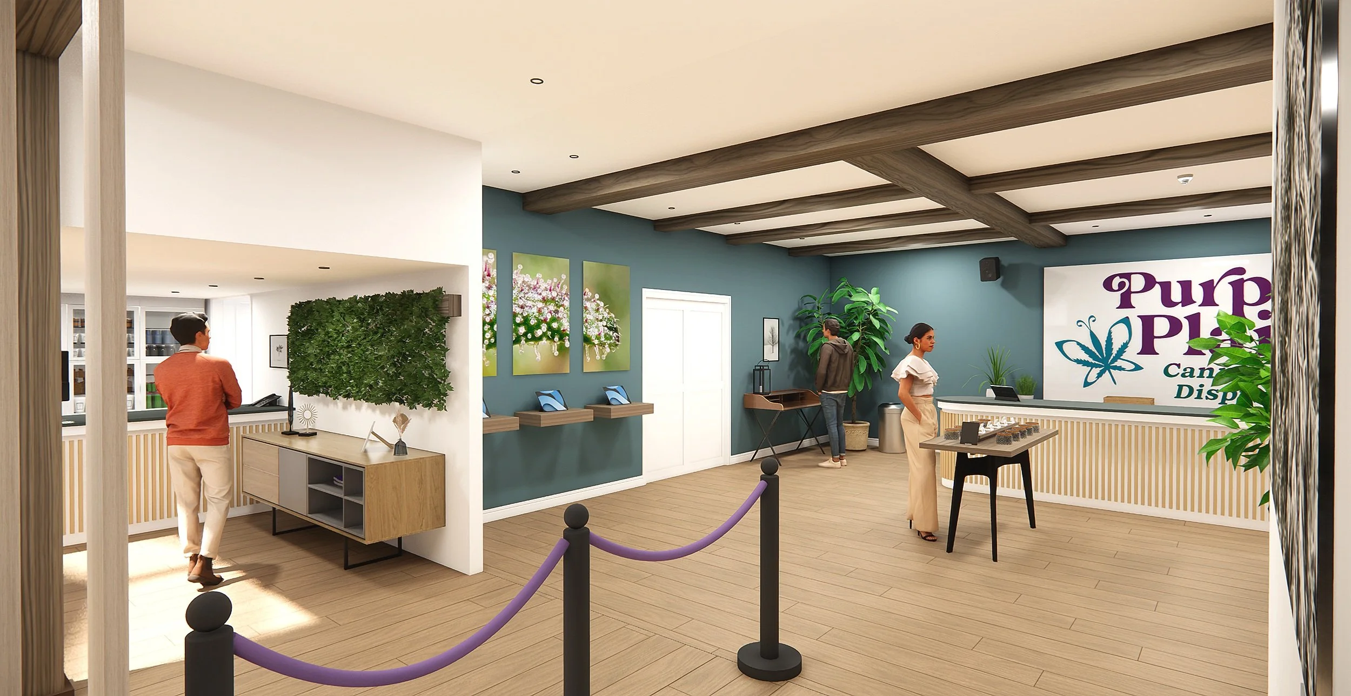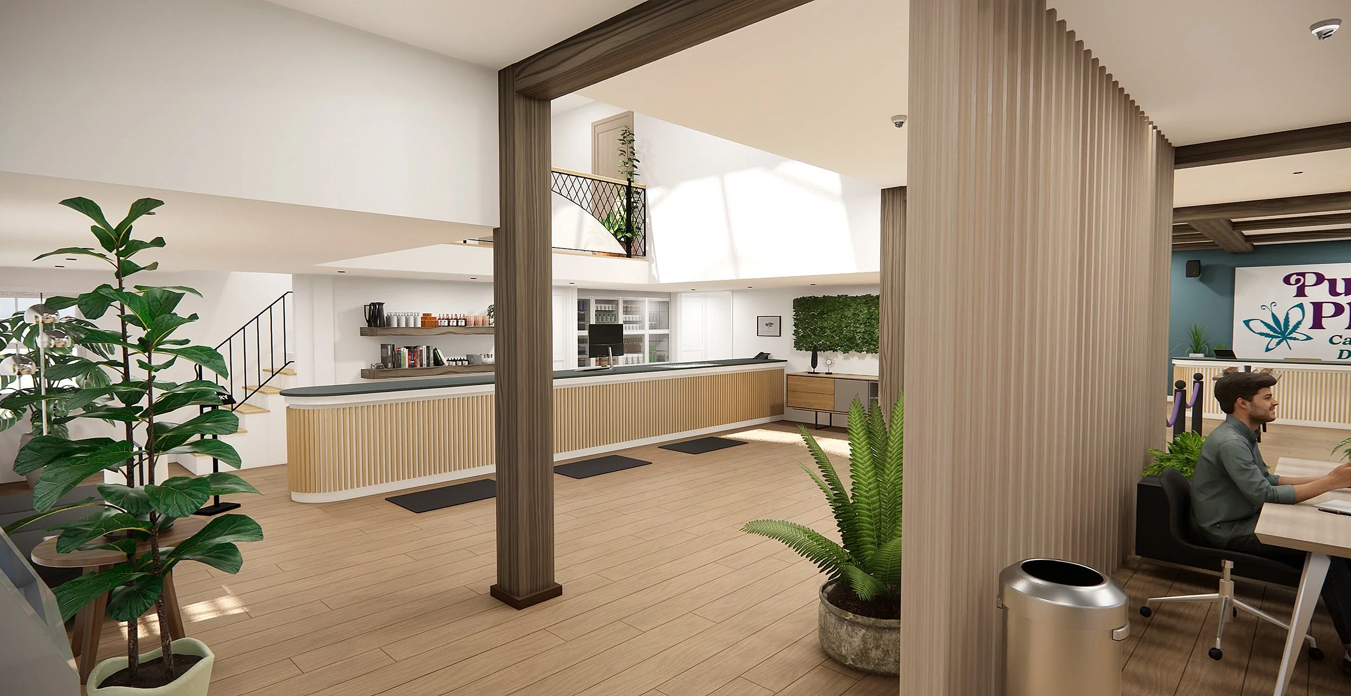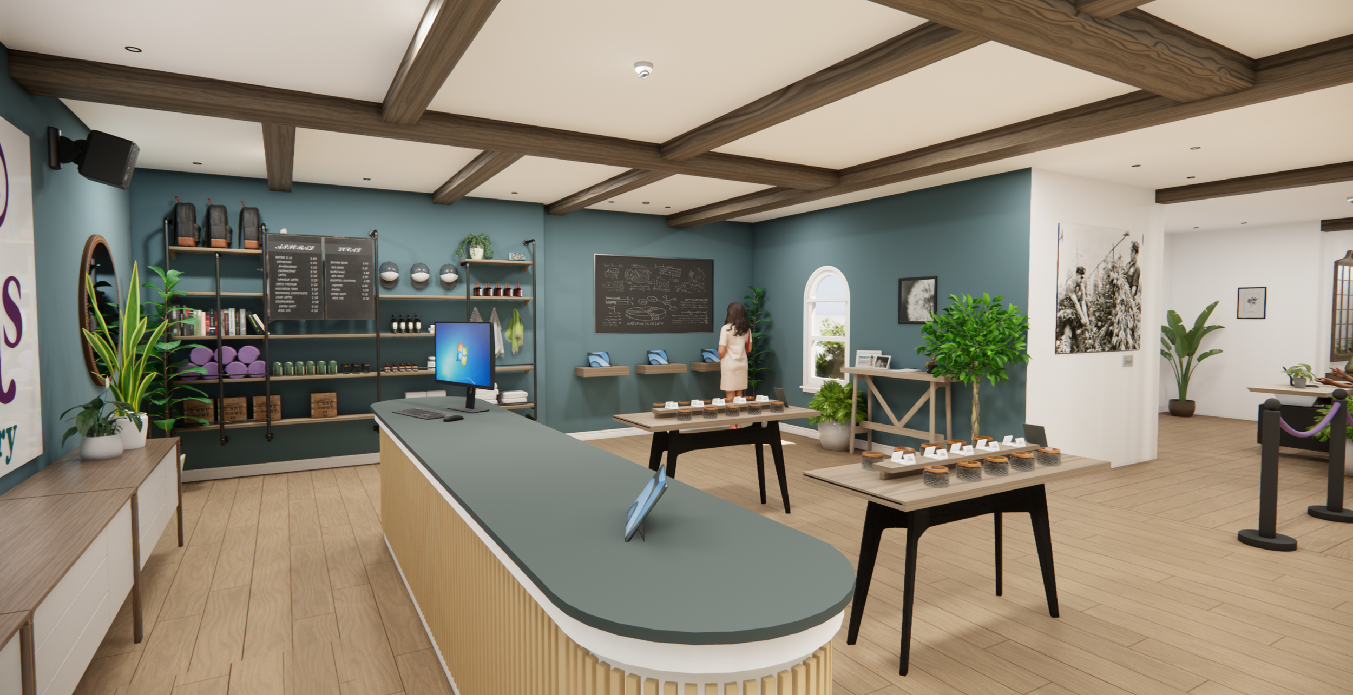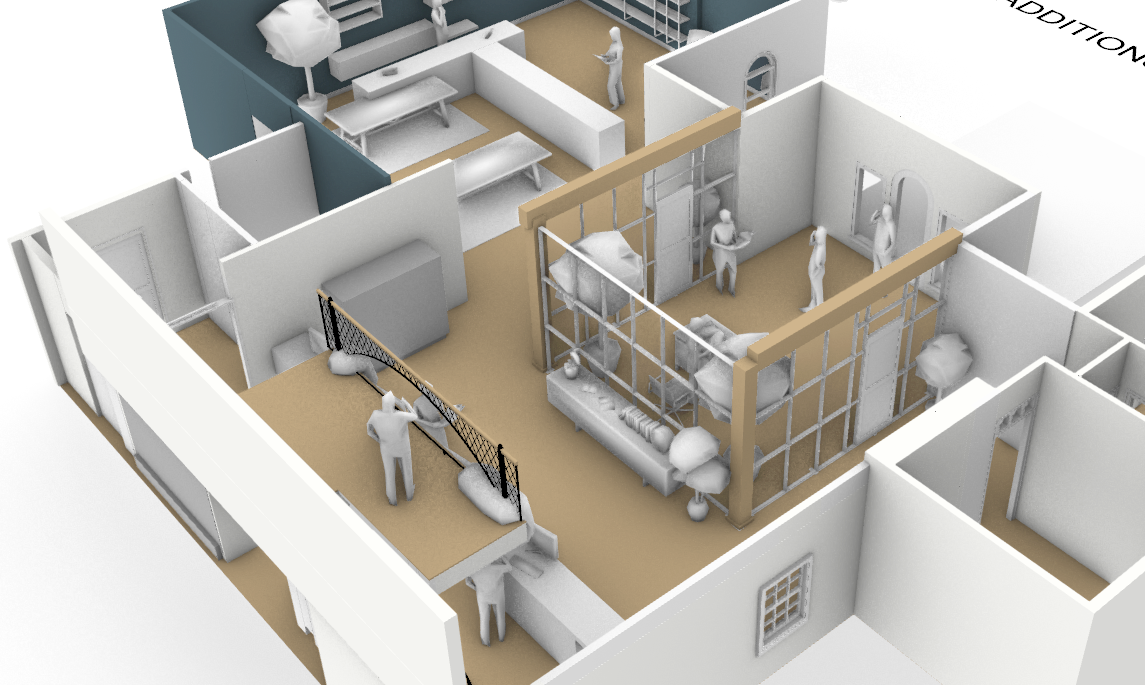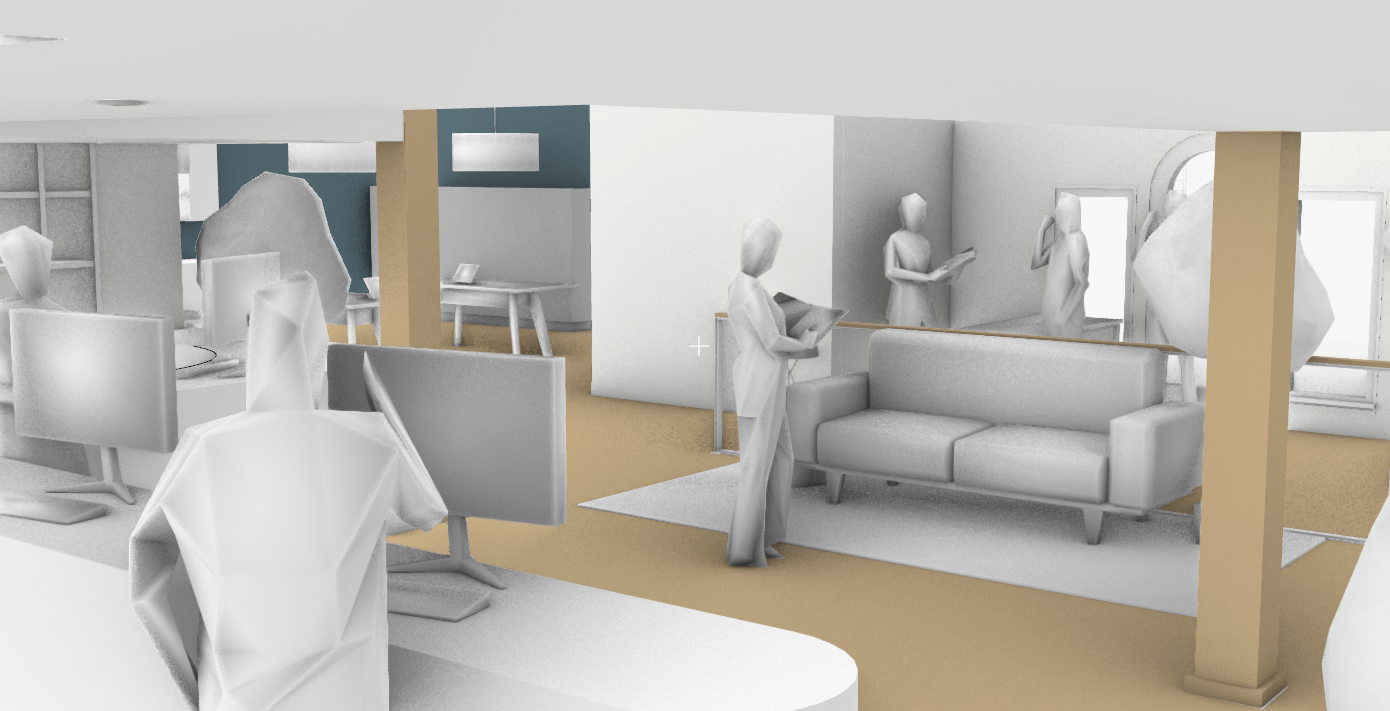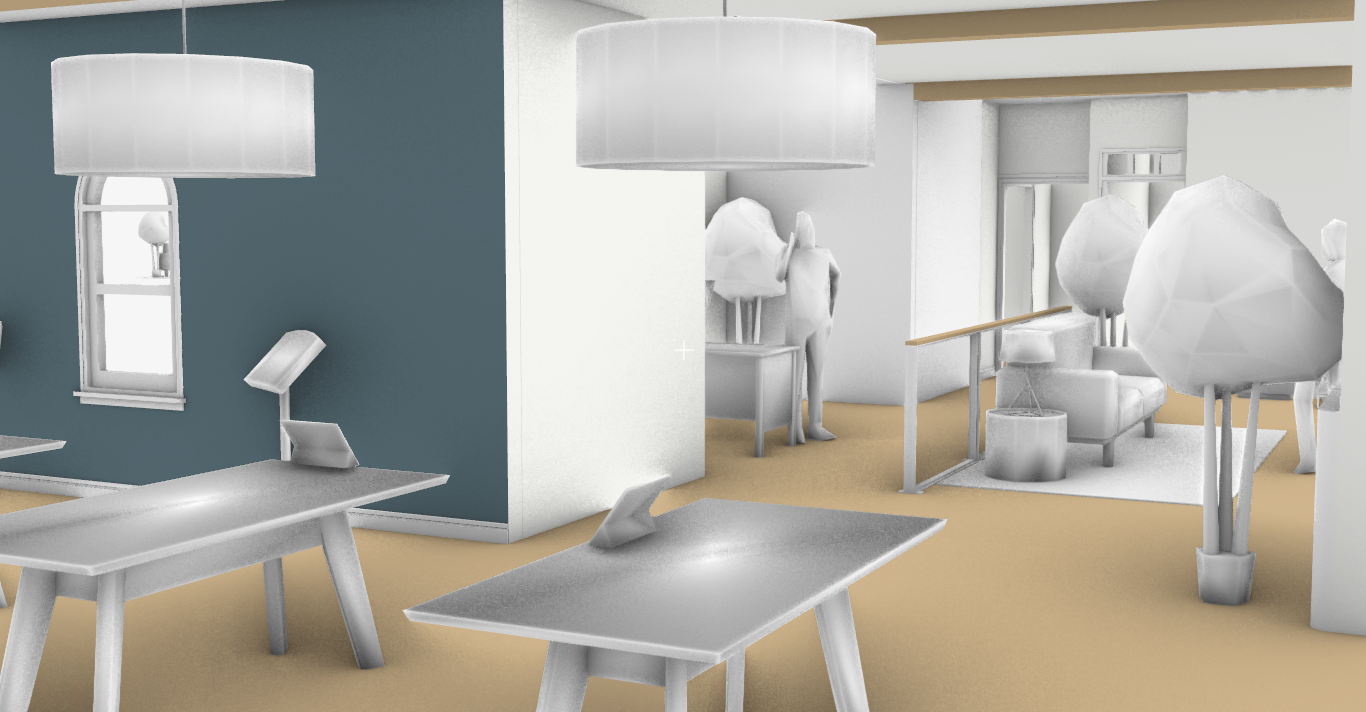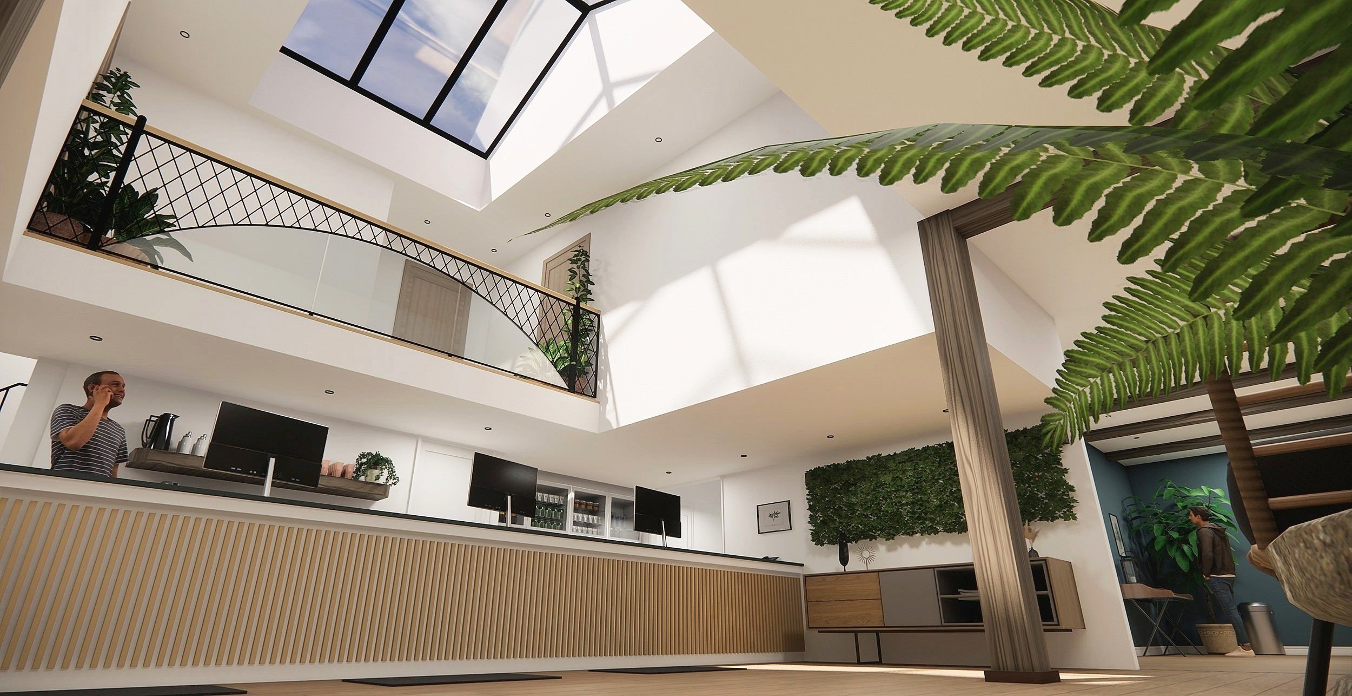
Purple Plains
Pound Ridge, NY 10576
Design is the silent ambassador of your brand, conveying a message without uttering a word.
Final Plan
< to view more images >
Manage Traffic
The store requires mandatory ID checks at entrance. With only one primary entrance, separating and controlling incoming and out-going traffic was extremely important.
Distributing Merchandise
There are two focal product categories; consumable and non-consumable products. Consumable cannabis comprising the majority of sales. Consumables require a practice where the person attending the register also had to step away to retrieve products in between each sale.
Look and Style
The client had numerous questions regarding the styling and decoration of the vacant space throughout the planning process. This encompassed considerations such as wall colors, decor elements, furniture styles, and more.
Primary Goals
Partition Wall
To solve the flow of traffic, three potential solutions were presented: a glass half wall, a full partition wall, or a fully enclosed entrance. After reviewing all options, and examining multiple 3D renderings of each, the client chose the partition wall solution. To maintain an open feeling, a semi-permeable wooden stud wall was implemented.
Counter and Shelf Layout
Entering patrons would be guided on either side of the partition wall. Past the wall is two rooms. The first, that had no direct storage room access, was purposed for distributing non-consumables. talking with sales personnel, and placing pre-orders. The second room, with direct storage access, was repurposed as the sales and distribution counter. The counter and shelves were then planned to match.
“Healing Nature”
The final rendered images reflect the clients overall goals and visual desires. complementing the floor plans I developed while addressing goals one and two.

